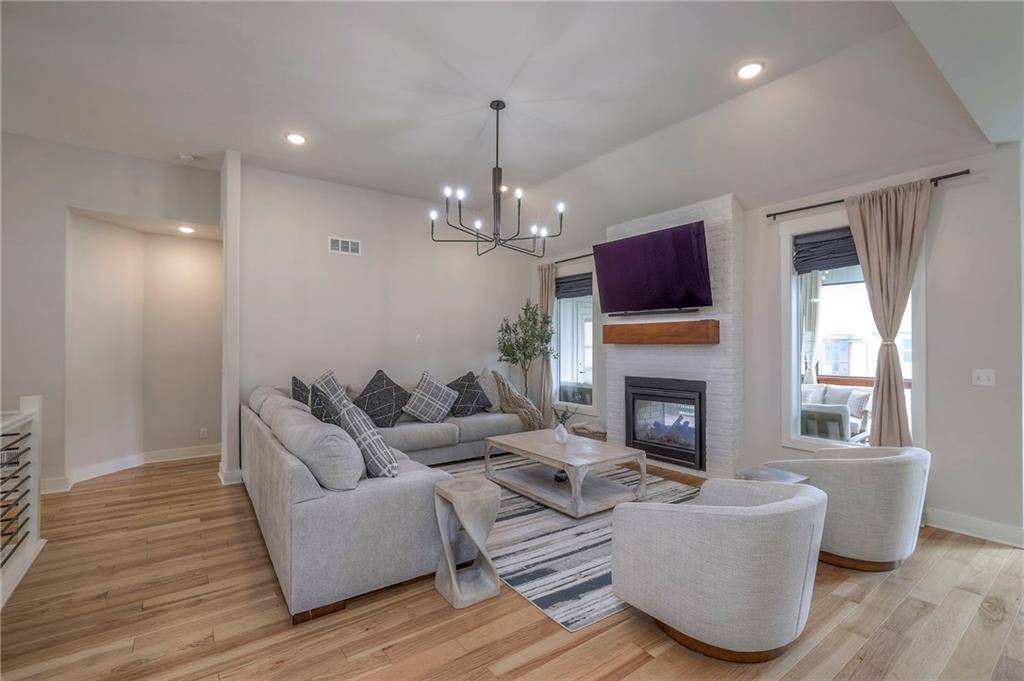$639,000
$639,000
For more information regarding the value of a property, please contact us for a free consultation.
16449 S Legler ST Olathe, KS 66062
4 Beds
3 Baths
2,668 SqFt
Key Details
Sold Price $639,000
Property Type Single Family Home
Sub Type Single Family Residence
Listing Status Sold
Purchase Type For Sale
Square Footage 2,668 sqft
Price per Sqft $239
Subdivision Stonebridge Trails
MLS Listing ID 2536831
Sold Date 05/30/25
Style Traditional
Bedrooms 4
Full Baths 3
HOA Fees $70/ann
Year Built 2018
Annual Tax Amount $7,986
Lot Size 0.260 Acres
Acres 0.26
Property Sub-Type Single Family Residence
Source hmls
Property Description
Prepare to be impressed by this stunning 7-year-old reverse 1.5-story home in Stonebridge Trails! Thoughtfully designed with modern elegance and an open-concept floor plan, this home offers both comfort and high-end finishes. Step into the gourmet kitchen, complete with quartz countertops and stainless steel appliances, including a gas range, a large pantry, and floor-to-ceiling cabinetry. The spacious living room features a see-through fireplace that connects to the screened-in, covered deck—perfect for cozy evenings or morning coffee. The primary suite is your personal retreat, featuring a spa-like bathroom with a free-standing soaking tub, double vanity, and stylish tile flooring. The daylight lower level offers additional living space, perfect for entertaining or relaxing. Enjoy the privacy of a black metal fenced yard that backs to green space and walking trails—a rare and peaceful setting. Fantastic neighborhood amenities include four swimming pools, a clubhouse, a basketball court, a tennis/pickleball court, sand volleyball, walking trails, a playground, and a very active HOA with activities for all. Don't miss out on this beautiful home!
Location
State KS
County Johnson
Rooms
Other Rooms Enclosed Porch, Family Room, Mud Room
Basement Basement BR, Concrete, Daylight, Finished, Full
Interior
Interior Features Ceiling Fan(s), Kitchen Island, Pantry, Vaulted Ceiling(s), Walk-In Closet(s)
Heating Forced Air
Cooling Electric
Flooring Carpet, Wood
Fireplaces Number 1
Fireplaces Type Gas, Great Room, See Through
Fireplace Y
Appliance Dishwasher, Disposal, Dryer, Exhaust Fan, Microwave, Refrigerator, Gas Range, Washer
Laundry Laundry Room, Main Level
Exterior
Parking Features true
Garage Spaces 3.0
Fence Metal
Amenities Available Clubhouse, Pickleball Court(s), Play Area, Pool, Tennis Court(s), Trail(s)
Roof Type Composition
Building
Lot Description Adjoin Greenspace, City Lot, Cul-De-Sac, Sprinklers In Front
Entry Level Reverse 1.5 Story
Sewer Public Sewer
Water Public
Structure Type Frame,Lap Siding
Schools
Elementary Schools Prairie Creek
Middle Schools Spring Hill
High Schools Spring Hill
School District Spring Hill
Others
Ownership Private
Acceptable Financing Cash, Conventional, FHA, VA Loan
Listing Terms Cash, Conventional, FHA, VA Loan
Read Less
Want to know what your home might be worth? Contact us for a FREE valuation!

Our team is ready to help you sell your home for the highest possible price ASAP






