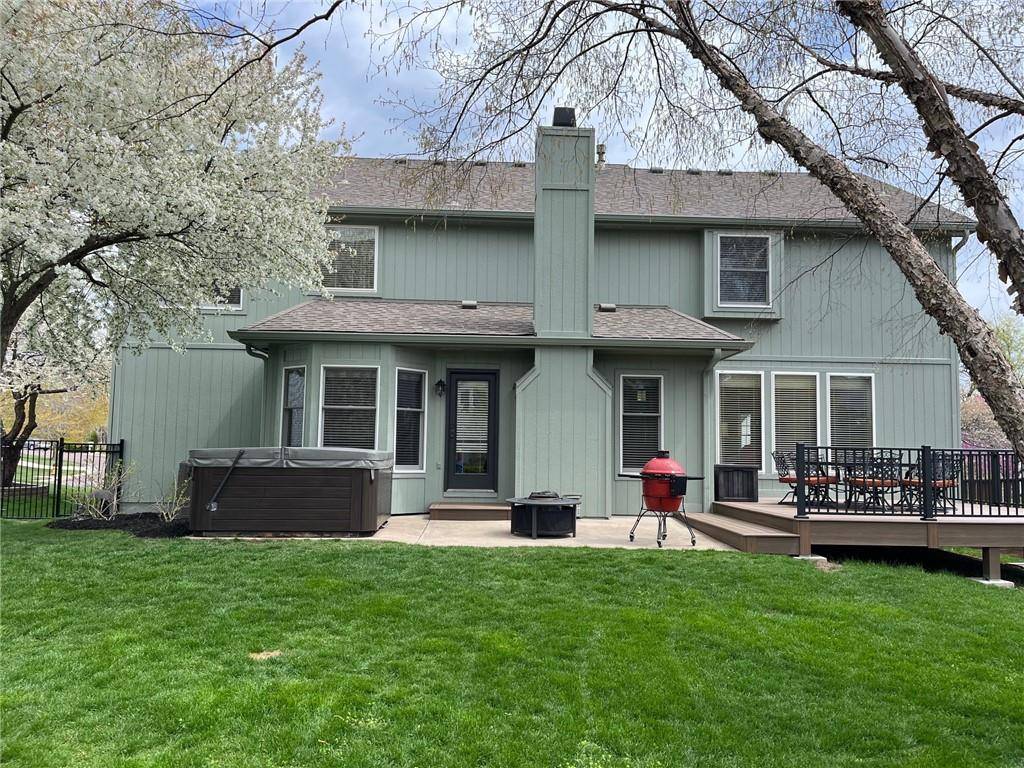$615,000
$615,000
For more information regarding the value of a property, please contact us for a free consultation.
14328 King ST Overland Park, KS 66221
4 Beds
5 Baths
4,295 SqFt
Key Details
Sold Price $615,000
Property Type Single Family Home
Sub Type Single Family Residence
Listing Status Sold
Purchase Type For Sale
Square Footage 4,295 sqft
Price per Sqft $143
Subdivision Wilshire South
MLS Listing ID 2537044
Sold Date 05/23/25
Style Traditional
Bedrooms 4
Full Baths 4
Half Baths 1
HOA Fees $70/ann
Year Built 1998
Annual Tax Amount $6,297
Lot Size 10,077 Sqft
Acres 0.23133609
Property Sub-Type Single Family Residence
Source hmls
Property Description
Don't miss your chance to grab this immaculate home in Wilshire South. The exterior was just painted and a brand new composite deck installed. Main floor features formal dining and formal living room, bay window breakfast room, hearth room beside the kitchen and great room with fireplace. White kitchen cabinets and island with granite countertops, GE appliances, coffee bar with beverage cooler, double convectional oven, refrigerator included, and composite sink. The second level is just as spacious with an expanded primary bedroom with sitting area, remodeled primary bath with freestanding tub highlighted by accent stone wall, zero entry walk-in shower and heated tile floors. Three more bedrooms upstairs with laundry room with sink. Lower level in finished with TV wall cabinet and TV staying with home, stone fireplace, full wet bar with beverage and wine fridge, office and exercise room with a brand new full bath. So much to love about this well cared for home. Move right in! Tankless water heater, water softener, and radon mitigation already in place. Enjoy the fenced back yard with large trees, brand new campsite deck and hot tub that stays with he home. 2 car tandem garage with a 3rd bay for an extra car or storage. Wilshire South has a community pool just a few homes away. BLUE VALLEY SCHOOLS. Amazing location at 143rd and Quivira in Overland Park.
Location
State KS
County Johnson
Rooms
Other Rooms Breakfast Room, Den/Study, Exercise Room, Family Room, Formal Living Room, Great Room, Office, Recreation Room
Basement Finished, Radon Mitigation System
Interior
Interior Features Ceiling Fan(s), Hot Tub, Kitchen Island, Painted Cabinets, Walk-In Closet(s), Wet Bar
Heating Forced Air
Cooling Electric
Flooring Carpet, Tile, Wood
Fireplaces Number 3
Fireplaces Type Gas Starter, Great Room, Hearth Room, Recreation Room
Fireplace Y
Appliance Dishwasher, Disposal, Double Oven, Microwave, Refrigerator, Stainless Steel Appliance(s), Water Softener
Laundry Bedroom Level, Sink
Exterior
Parking Features true
Garage Spaces 2.0
Roof Type Composition
Building
Lot Description Sprinklers In Front, Many Trees
Entry Level 2 Stories
Sewer Public Sewer
Water Public
Structure Type Stone Trim,Stucco
Schools
Elementary Schools Morse
Middle Schools Aubry Bend
High Schools Blue Valley Southwest
School District Blue Valley
Others
Ownership Private
Acceptable Financing Cash, Conventional, VA Loan
Listing Terms Cash, Conventional, VA Loan
Read Less
Want to know what your home might be worth? Contact us for a FREE valuation!

Our team is ready to help you sell your home for the highest possible price ASAP






