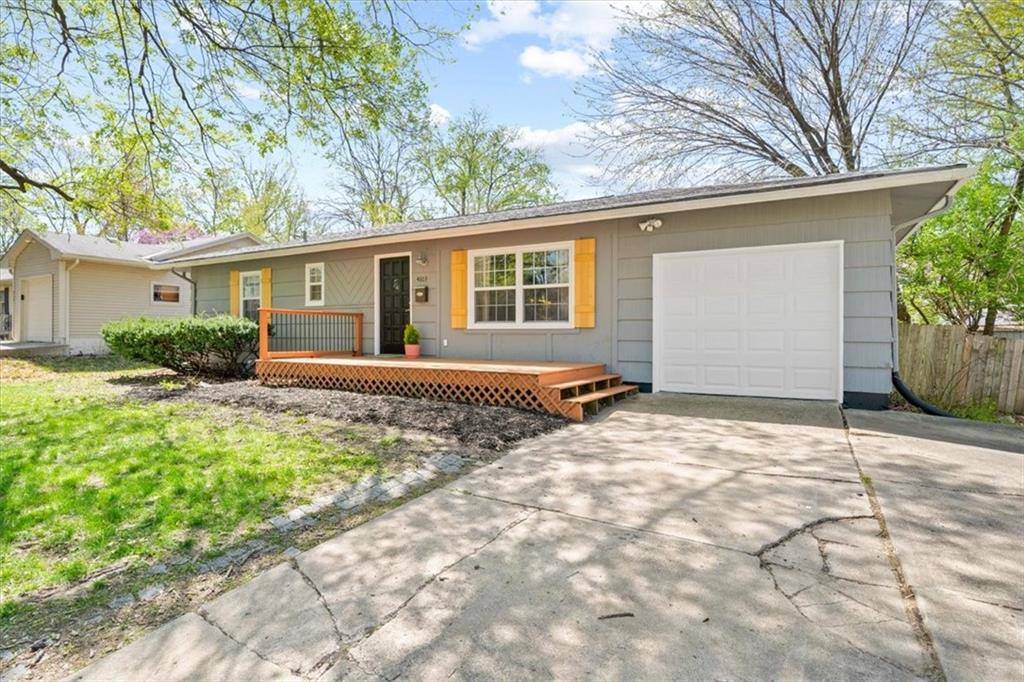$225,000
$225,000
For more information regarding the value of a property, please contact us for a free consultation.
4603 E 114th ST Kansas City, MO 64137
3 Beds
2 Baths
1,472 SqFt
Key Details
Sold Price $225,000
Property Type Single Family Home
Sub Type Single Family Residence
Listing Status Sold
Purchase Type For Sale
Square Footage 1,472 sqft
Price per Sqft $152
Subdivision Terrace Lake Gardens
MLS Listing ID 2541389
Sold Date 05/05/25
Style Traditional
Bedrooms 3
Full Baths 2
HOA Fees $4/ann
Originating Board hmls
Year Built 1956
Annual Tax Amount $2,345
Lot Size 7,556 Sqft
Acres 0.17346188
Property Sub-Type Single Family Residence
Property Description
Situated in the wonderful Terrace Lake Gardens subdivision sits this charming 3 bedroom, 2 bathroom ranch style home. Everything you need is conveniently located on the main level. As you enter the home you will be pleasantly surprised at the size of the home as the front sitting room looks through the kitchen and into the coziest family room overlooking the backyard. The family room is accented by a timeless stone fireplace! The garage conveniently enters into the kitchen and on the far side of the home are three bedrooms. The primary bedroom has its own full bathroom, and the second bathroom is located in the hall making it easily accessible for guests. The location of this home makes everything in the city readily available within a short drive. Schedule your showing today and be in your new home in time for Summer BBQ's!
Location
State MO
County Jackson
Rooms
Basement Concrete, Full
Interior
Heating Natural Gas
Cooling Electric
Fireplaces Number 1
Fireplaces Type Living Room
Fireplace Y
Laundry In Basement
Exterior
Parking Features true
Garage Spaces 1.0
Roof Type Composition
Building
Entry Level Ranch
Sewer Public Sewer
Water Public
Structure Type Frame
Schools
Elementary Schools Warford
Middle Schools Hickman Mills
High Schools Ruskin
School District Hickman Mills
Others
Ownership Private
Acceptable Financing Cash, Conventional, FHA, VA Loan
Listing Terms Cash, Conventional, FHA, VA Loan
Read Less
Want to know what your home might be worth? Contact us for a FREE valuation!

Our team is ready to help you sell your home for the highest possible price ASAP






