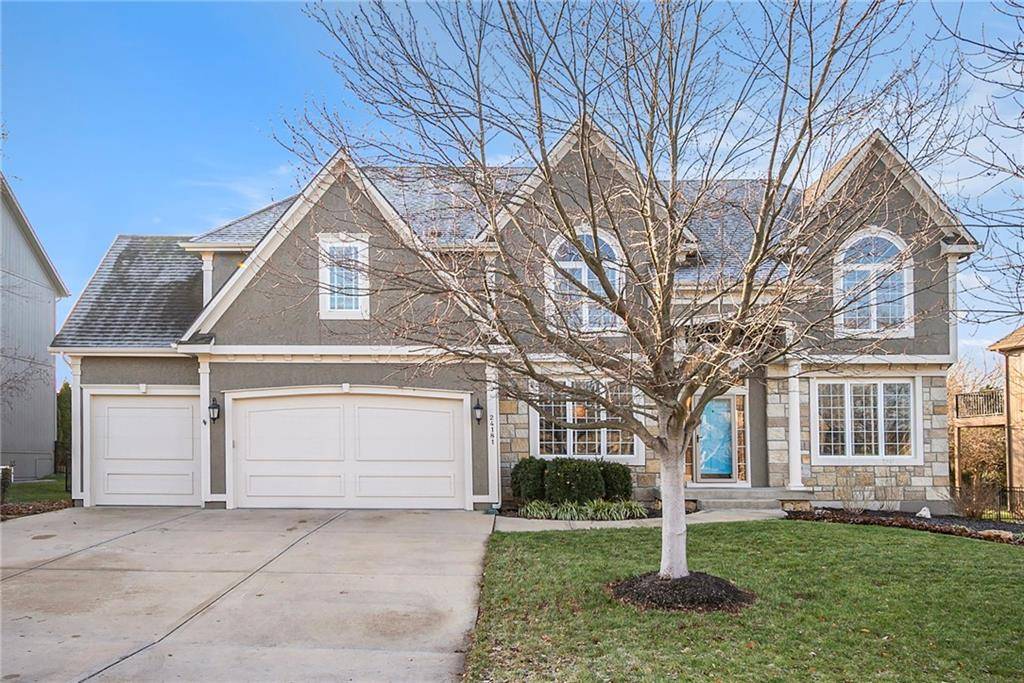$749,900
$749,900
For more information regarding the value of a property, please contact us for a free consultation.
24181 W 121st ST Olathe, KS 66061
6 Beds
5 Baths
4,702 SqFt
Key Details
Sold Price $749,900
Property Type Single Family Home
Sub Type Single Family Residence
Listing Status Sold
Purchase Type For Sale
Square Footage 4,702 sqft
Price per Sqft $159
Subdivision Forest View The Estates
MLS Listing ID 2497071
Sold Date 02/21/25
Style Traditional
Bedrooms 6
Full Baths 5
HOA Fees $52/ann
Originating Board hmls
Year Built 2006
Annual Tax Amount $9,020
Lot Size 0.282 Acres
Acres 0.28200182
Property Sub-Type Single Family Residence
Property Description
*Back on market due to buyer's contingency falling through* Nestled on a beautiful, treed lot, this stunning home truly has it all! With fresh new carpet throughout most of the home and new exterior paint within the past two years, this home is pristine. The incredible floor plan is perfect for both entertaining and everyday living, offering an office, living room, dining room, hearth room, bedroom, and a full bath all on the main floor. Spectacular kitchen features double ovens, a gas cooktop, built-ins, soft-close drawers, a large pantry, and opens into the hearth room and breakfast area. The primary suite serves as your private oasis, complete with a huge walk in closet, built-ins, incredible bath and a large sitting/bonus room tucked away with a cozy fireplace—ideal for unwinding after a long day. The fully finished basement offers a sixth bedroom, full bath, and plenty of extra living space, all while maintaining an abundance of unfinished storage. Outside, the large, fenced backyard is perfect for gatherings around the firepit. Located just minutes from the community pool, award-winning schools, and the new Cedar Niles Park with miles of nature trails. Forest View subdivision boasts one of the most photographed waterfalls in the area, a huge zero-entry pool, a water park area, sand volleyball, sport courts, a playground, and several grilling/picnic areas. Don't miss this one!
Location
State KS
County Johnson
Rooms
Other Rooms Fam Rm Main Level, Main Floor BR, Office, Recreation Room, Sitting Room
Basement Egress Window(s), Finished, Full
Interior
Interior Features Ceiling Fan(s), Kitchen Island, Painted Cabinets, Pantry, Stained Cabinets, Walk-In Closet(s), Wet Bar, Whirlpool Tub
Heating Forced Air
Cooling Electric
Flooring Carpet, Ceramic Floor, Luxury Vinyl Plank, Slate, Wood
Fireplaces Number 2
Fireplaces Type Great Room, Master Bedroom
Fireplace Y
Appliance Cooktop, Dishwasher, Disposal, Double Oven, Microwave, Built-In Oven, Built-In Electric Oven, Stainless Steel Appliance(s)
Laundry Main Level, Sink
Exterior
Exterior Feature Storm Doors
Parking Features true
Garage Spaces 3.0
Fence Metal
Amenities Available Pickleball Court(s), Play Area, Pool, Trail(s)
Roof Type Composition
Building
Lot Description City Lot, Level, Sprinkler-In Ground, Treed
Entry Level 2 Stories
Sewer City/Public
Water Public
Structure Type Stone Trim,Stucco,Wood Siding
Schools
Elementary Schools Forest View
Middle Schools Mission Trail
High Schools Olathe West
School District Olathe
Others
Ownership Estate/Trust
Acceptable Financing Cash, Conventional, VA Loan
Listing Terms Cash, Conventional, VA Loan
Read Less
Want to know what your home might be worth? Contact us for a FREE valuation!

Our team is ready to help you sell your home for the highest possible price ASAP






