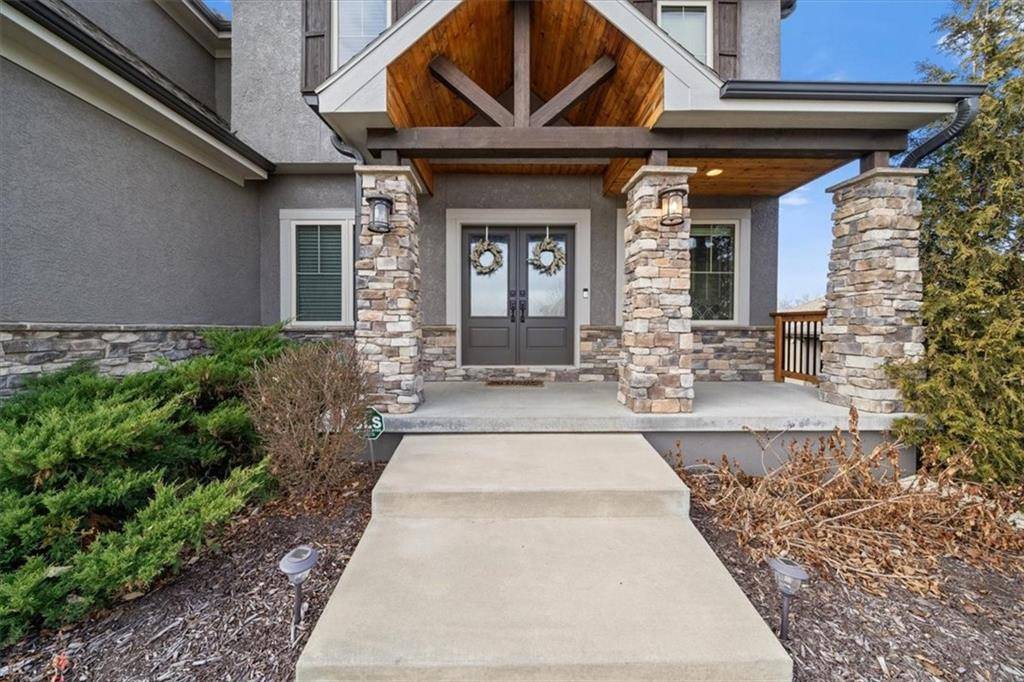$775,000
$775,000
For more information regarding the value of a property, please contact us for a free consultation.
12350 S Dunraven ST Olathe, KS 66061
6 Beds
5 Baths
3,776 SqFt
Key Details
Sold Price $775,000
Property Type Single Family Home
Sub Type Single Family Residence
Listing Status Sold
Purchase Type For Sale
Square Footage 3,776 sqft
Price per Sqft $205
Subdivision Forest View The Meadows
MLS Listing ID 2523381
Sold Date 02/07/25
Style Traditional
Bedrooms 6
Full Baths 5
HOA Fees $54/ann
Year Built 2015
Annual Tax Amount $9,524
Lot Size 0.310 Acres
Acres 0.3099403
Property Sub-Type Single Family Residence
Source hmls
Property Description
Tucked away in the desirable Forest View neighborhood, this exquisite 6-bedroom, 5-bathroom home offers a harmonious blend of luxury and functionality. Located on a quiet cul-de-sac, the property boasts thoughtfully designed living spaces with a private, treed backyard as its backdrop. The main floor features an open Great Room with a stunning stone fireplace and built-in cabinetry, flowing seamlessly into a chef's kitchen with an oversized island boasting 2-inch granite, gas cooktop, walk-in pantry, stainless-steel appliances and a refrigerator that stays with the home. The dining area is framed by large windows offering picturesque views, while a private office with a sliding door and an additional, versatile bedroom with an ensuite bath add flexibility. A spacious mudroom provides ample storage to keep the home organized while keeping shoes and coats out of sight. Upstairs, a large landing area boasts wood beams and built-ins. The luxurious primary suite impresses with a tray ceiling, spa-like bath featuring a dual head shower and expansive walk-in closet. A convenient laundry room off the primary suite makes doing laundry a breeze and the washer/dryer stay with the home. Three additional large bedrooms – one with an ensuite – the other two share a bathroom - complete the upper level. The lower level is an entertainer's dream, featuring a huge recreational room with a wet bar, an additional bedroom, and a full bath. Outside, enjoy a covered composite deck overlooking the tranquil backyard with a concrete patio below, perfect for outdoor gatherings. The oversized driveway with a basketball goal adds extra appeal to this home that sits on a quiet cul-de-sac. Residents of Forest View enjoy access to a zero-entry pool, splash zone, sports courts, playground, and picnic area, all within proximity to award-winning schools, shopping, and highways. This home is the perfect blend of elegance, comfort, and location!
Location
State KS
County Johnson
Rooms
Other Rooms Breakfast Room, Fam Rm Main Level, Great Room, Main Floor BR, Mud Room, Office
Basement Daylight, Finished, Sump Pump
Interior
Interior Features Ceiling Fan(s), Custom Cabinets, Kitchen Island, Pantry, Vaulted Ceiling, Walk-In Closet(s)
Heating Forced Air
Cooling Electric
Fireplaces Number 1
Fireplaces Type Family Room, Gas
Fireplace Y
Appliance Cooktop, Dishwasher, Disposal, Microwave, Built-In Oven, Stainless Steel Appliance(s)
Laundry Laundry Room, Upper Level
Exterior
Parking Features true
Garage Spaces 3.0
Fence Metal
Amenities Available Play Area, Pool
Roof Type Composition
Building
Lot Description City Lot, Cul-De-Sac, Sprinkler-In Ground
Entry Level 2 Stories
Sewer City/Public
Water Public
Structure Type Stone Trim,Stucco & Frame
Schools
Elementary Schools Forest View
Middle Schools Mission Trail
High Schools Olathe North
School District Olathe
Others
HOA Fee Include Management
Ownership Private
Acceptable Financing Cash, Conventional
Listing Terms Cash, Conventional
Read Less
Want to know what your home might be worth? Contact us for a FREE valuation!

Our team is ready to help you sell your home for the highest possible price ASAP






